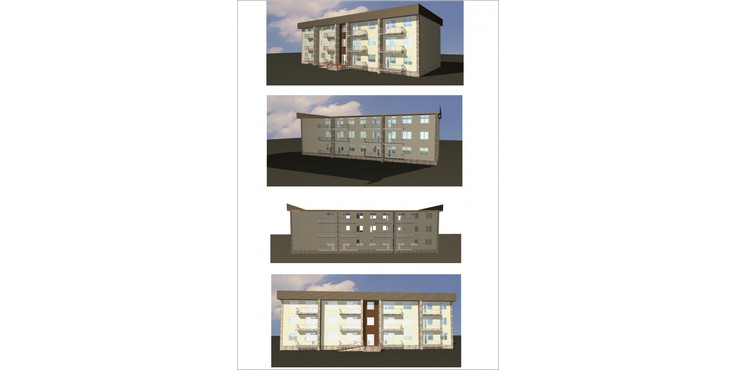


The business plan of the project of construction of two
3-storey residential buildings with 48 apartments.
"Claim"
The Post _____________ Name And Surname
"___ "___________ 20__G.
(seal)
Business plan construction project
two 3-storey residential buildings with 48 apartments.
The business plan for 2014
Cauldrons M. M.
Russia, Essentuki area restricted Gaevskogo street, Oktyabrskaya street
channel R. Bugante, the direction of the river Podkumok.
01. 11. 2014
1. Introduction
Firm (sub-consultant) "M&K" IP Cauldrons created in Russia in 2013. and specializiruetsya on the construction, reconstruction, repair works at the CMS.
The firm employs highly qualified professionals who have successful and long experience in the design, construction.
Investments in projects of residential houses is a profitable investment and the prospect of capital appreciation.
The object of the construction is located in the Central part of the city overlooking picturesque nature, nearby is a school, kindergarten, hospital, Central market.
To implement this business plan required funding in the amount of not less than 40 000 000.
2. Brief description of the project
The aim of the project is investing in the construction of two 3-storey houses on 24 apartments, landscaping, landscaped areas, Parking areas and adjacent territory.
The initiators of this project are legal entities and individuals.
Joining the project is implemented through the provision of phased investments in construction, according to the integrated plan of the construction works.
Estimated profit within 18 months years of the project will amount from 60 — 90%.
3. The main stages of the investment (an enlarged plan of construction):
To date, completed the following major works:
The house is positioned as a modern, prefabricated, environmentally friendly, middle class.
The principal dimensions of the house
The house is a section with three floors with a basement.
At the house is rectangle in plan with dimensions of about 32, 92 x 14 m, 24 m and a height of about 12, 340 m.
The projected height of the residential floors — 2, 70 m
Designed basement height — 2, 9 m.
The height of the zero level of the first floor – 1, 0 m
On the ground floor is designed 8 apartments in each entrance.
On the 2nd and 3rd floors of each entrance of the house designed for 8 apartments.
Technical and economic indicators at home
Volume 1 — buildings – 6244, 4 m3, including:
The construction area of the building – 475, 7 m2. Total area of apartments – 1025, 7 m2.
Volume 2 — buildings – 6244, 4 m3, including:
The construction area of the building – 475, 7 m2. Total area of apartments – 1025, 7 m2.
Types of apartments
The number of apartments in the 1st building – 24.
A more detailed description of the house given in the explanatory Memorandum.
The number of apartments in the 2nd building – 24.
A more detailed description of the house given in the explanatory Memorandum.
The main advantages of the project:
A brief summary table of key indicators home
Description of the project
Figure
Note
The construction term of "turnkey", months
12
Depends on the cost, area, location and characteristics of land, requirements for landscaping and the cost of communication
The total cost of the project, R.
40 000 000
Period of sale of apartments, months
3-6
The apartment can be sold already at the initial stage of construction. In most cases, at least 75% of the apartments sold by the end of construction, and the remaining apartments are sold within the next 2-3 months.
Payment
Phased
The procedure and stages of work are discussed individually.
The minimum amount of payment (construction of a zero cycle) at least 50% of the total (17 500 000)
The intended construction site
Countries with a warm climate
The project is designed for construction in countries with a warm climate, primarily to resort areas, near rivers, mountains, etc. But can be modified for construction in different climatic conditions.
Investors can be both individuals and legal entities from any country in the world.
The profit obtained through the sale, lease and management of real estate in the house.
4. About the business plan
The business plan contains information describing the financial-economic and organizational aspects of the project.
Some information is given in abbreviated form to ensure the confidentiality and convenience of studying the business plan. The purpose of this business plan to attract the attention of investors and attraction of investments in the construction of the house.
5. Prospects and development plans of the project
On the basis of this project can be built other houses on the territory of Russia.
6. Licenses, patents and other rights
This project is free from any obligations in terms of compliance and copyright protection. Claims of copyright infringement are not available.
7. The degree of risk
The construction of real estate in Russia refers to almost zero-risk types of investments. Demand for real estate in the resort town of Essentuki is growing every year.
The procedure for obtaining the construction permit low-rise buildings much easier than, for example, high-rise.
Despite the fact that every year in the city of Essentuki, construction of new homes, and issued numerous building permits, demand for property is increasing.
8. Conclusion
Investment in this project in the amount of 40 000 000 — a reliable and promising investment.
Estimated profit within 12 months of the project will amount from 60 — 90%.
Review
Russia, Stavropol Krai, Essentuki
Project price: 40 000 000
Investments volume: 40 000 000
Stage: Business for sale
3244 reviews
Chudentsov Vitaliy Nikolaevich