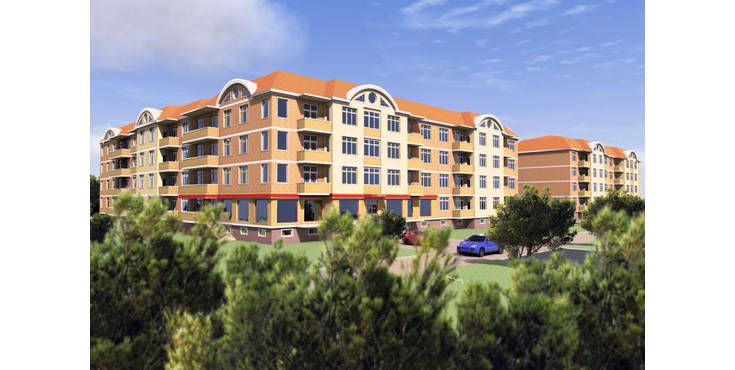


"The complex is 4-storey apartment houses with built-in commercial office space".
Design project "Complex of 4-storey apartment houses with built-in commercial office space". Designed for construction in Russia in accordance with the technical specifications approved by the customer.
Baseline data on the conditions of construction:
The principal dimensions of the house
The residential complex consists of two parts, distant from each other with the distance between the axes at the nearest facades 22m. Each of the two parts consists of three compactly in the shape of the letter "P" in terms of semi-detached units, single-section unit crossbar and two-piece letter-post letter.One part consists of single-section "B" block and two-piece blocks "A" and "b", the other part of the single-section D-block and two-piece blocks "G" and "E".
The plot is rectangular form in plan with dimensions of 120, m 0 x 60, 0 m
The projected height of the residential floors — 3, 0 m
Designed basement height – 3, 0 m
On the ground floor is designed as retail space in block "A" and "E".
On every floor of the entrance of the house is designed for 4 apartments.
Technical and economic indicators at home
Total construction volume – 98895, 24 m3, including:
Living area -5201, 30 m3.
Total area -9724, 34 m3.
The total area of commercial premises – 640, 84 m3.
The construction area is 3400, 76 m3.
Types of apartments
The number of apartments – 152.
Layout, the area of apartments and basement are indicated in the floor plans.
All apartments have an entrance hall, bathroom with shower and toilet, one, two and three rooms, kitchen.
Sanitary facilities (bathroom and toilet) in separate apartments.
Apartments have balconies, which at the request of the owners of the apartments can be glazed.
On the ground floor is designed as retail space in block "A" and "E", each of which has a separate entrance from the main facade of the building, bathroom with toilet.
It is planned to build the attic floor.
A General description of the architectural solutions
The vertical connection between floors is via stairs.
An Elevator in the building is not provided.
The garbage in the house is not provided.
The building is designed with basement and outbuildings. In the basement there is a possibility of commercial use (a bar, a gym, Billiards, a business center, warehouse, convenience store, kids club, etc.).
Most of the rooms in the basement has a window located near the ceiling.
Note:
The attic floor is insulated with slabs of type URSA. Roof – pitched metallocherepichnoy.
Access to the roof from each entrance of the stairs from the fourth floor.
Ventilation of sanitary units and kitchen natural through ventilation channels in the walls with on the roof.
Spatial rigidity and stability is ensured by the collaboration of foundations, bearing walls and ceilings.
The exterior of a house proposed to be built of brick of 500 mm. thickness.
Slab building is designed for the monolith.
Possible wall in the internal partitions of brick or concrete blocks type INSI D600.
The runoff of stormwater and meltwater carried out on the external water pipes.
To date, completed the following major works:
The house is positioned as a modern, prefabricated, environmentally friendly, middle class.
The house provides the following technical equipment:
The cost of apartments will be:
· the apartment price — 25 thousand rubles per sq. m;
· the construction cost per square meter of total area – 13 000 RUB.
· sale of 2 commercial office space on the 1st floor
· sale and lease of retail space on the ground floor
· number of floors – 4, there is a possibility of construction of mansard floor
· the land area is 7200 sq. m.
The amount and sources of funding: the Volume of investments into the project – 30 000 000 RUB (Can be split into phases minimum amount of 10 million rubles) Volume of investment investments 10, 500, 000. the Main items of the investment costs will be: construction and installation works, working capital and rent of land.
To invest in the project and to refund 50% yield after 2 years.
The payback period of 12-36 months.
Russia, Stavropol Krai, Neftekumsk
Project price: 150 000 000
Investments volume: 50 000 000
Stage: Development of existing business
1618 reviews
Smirnov Petr Vladimirovich