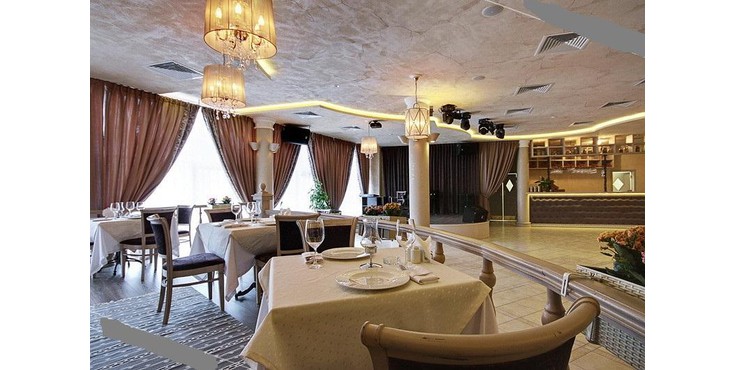


The aim of the project is the organization of a democratic and restaurant mid-price segment with a total area of 907, 80 sq. m.:
First floor with a total area of 406, 5 sq. m
Facilities:
· Trading room
· Production facilities
· Utility room
· Guest toilets
· Closet
Second floor with a total area of 461, 20 sq. m. (after starting the first floor)
Facilities:
· Large Banquet hall
· Production facilities
· Male and female changing rooms (shower and toilet)
· Guest toilets
· Welcome-zone
The project will create a ground floor restaurant — 140 seats, the total number of tables — 30 pieces, excluding summer terrace.
Hall at this stage is not ready, needed repairs (the photo shows the project and previously existing restaurant in this building). Production facilities are made according to the norms of SES, equipment (need to buy) selected by the technologist and chef.
The second floor is ready for rent the owner of the building.
There is a Banquet room that can accommodate 30 to 200 guests (seated), receptions up to 300 people.
The spacious interior of the Banquet hall in the style of classic luxury: precious stone, Czech crystal, columns, high ceilings. The hall can accommodate up to 200 people.
Additional information
THE BUSINESS PLAN INCLUDES ALL THE INDICATORS.
SERVICES:
A La carte
Banquets
Cooking
Catering
Shipping
Organization and holding conferences, business trainings, seminars, concerts and corporate events.
Russia, Leningrad oblast, Saint Petersburg
Project price: 35 000 000
Investments volume: 22 000 000
Stage: Business for sale
1980 reviews
Tatarkina Nataliya Georgievna