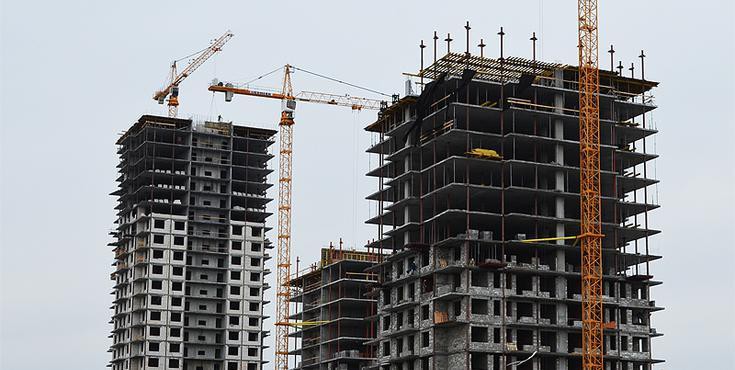


Hello.
We, a construction company, I want to offer You participation in investment project for construction of "multi-family high-rise residential building with residential space on the street Yemelyanov in the city of Kaliningrad". Before providing you with a detailed business project would like to present aggregated data of economic benefits as well as some characteristics of the future construction.
1. Land
Area 8863 m2 located on the street Emelyanova Moscow R-n in the city of Kaliningrad of the Russian Federation. The area has a rich infrastructure, convenient access roads from the city center, travel time, traffic jams built up in the centre for the world Cup 2018. the stadium will take about 15 minutes and exit at the broadband ring road which way to the resort area of the Baltic sea within 20 minutes. A 15-minute walk of the school №26 and private kindergarten, a 10-minute supermarket "Victoria", public transport stop is directly in front of the station. In the construction area is dominated by low-rise private development on this since the 5th floor on the North side will open a picturesque view on the river Pregolya over the roofs of private homes.
Cadastral parcel number 39:15:141717:2274
Note: it is Possible to consider other sites in the city of Kaliningrad and the region under more or less three-dimensional projects including a site near the planned number 39:15:141717:2273 area of 3905 m2.
2. The characteristics of the project ( including technical and economic indicators, space planning and design solutions)
— The level of responsibility of the building III
— Design life of building (minimum) -70
— Plot size m2 -8963
— Built up area: 2600 m2
— Number of buildings on the site – 1
— Building capacity building – 70200 m3
— Total building area – 23400 m2
Total area of apartments and offices – 12,000 m2
— The number of apartments, total – 256
— Studio – 128
— Two rooms — 128
— The design of the building – apartment residential building non-residential premises, the plan is rectangular, with axial dimensions 16*160m
— The height of the building (level roadway) — 31, 5 m
— The building consists of 8 sections. The number of storeys of the building is 9 floors. On the first floor of the building are not residential premises of the functionality of the class F3, 1, F3, 2 (offices, shops, cafes). Floors 2 through 9 are residential.
— The height of floors 3, 0 m
— Foundation – reinforced concrete plate
-Frame – monolithic without transom
Spatial resistance of the building provided stiff joints monolithic piers with foundations, hard disks and coatings, the presence of diaphragms in the form of staircases.
— Piers, columns – reinforced concrete monolithic
— Overlappings – reinforced concrete monolithic
— Wall outer – Silicate unit strata. 300 mm D500
— Interior walls – Silicate unit strata. 250, 100 mm D500, single ceramic brick, silicate brick bastard
— The walls of the staircase, the Elevator – W/W monolithic
— Roof – a gable covered with metal shingles.
— Indirect heating by individual gas boilers.
Primechanie: Some indicators and characteristics can change during the design process, including at the request of the investor.
4. The economic benefit
Costs :
— Cost of land plot 40, 000, 000.
— The cost of the connection to the city networks 15 000 000.
— The cost of designing – 5, 500, 000.
— The cost of construction and Assembly works with account of materials – 24 000 * 12 000 m2 = 288, 000, 000.
Gross profit:
— Minimum sales value of m2 at the initial stage of construction (equity participation) – 40 000 RUB * 12 000 m2 = 480, 000, 000.
— The maximum sales value of m2 at the final stage of construction or after building input in operation 45 000 RUB. * 12000 m2 = 540, 000, 000.
— The average cost per m2 43 500 RUB * 12000 m2 = 522, 000, 000.
Net profit:
522 000 000 — 348 500 000 = 173 500 000 RUB. (excluding taxes)
5. Investment options
A) Investments in the form of loans at an agreed interest rate for the life of the project 30 months( from date of receipt of funds ), with a phased transfer of funds
Stage 1: Under the acquisition of land, the making of the project, obtaining all the necessary approvals — 60 500 000 RUB. (the site is acquired under the law. Face of the investor)
Stage 2 (After 5 months from the 1st phase and each subsequent month for 12 months)Under construction and installation works 12 000 000 (in total over 12 months 144 000 000 RUB.)
Stage 3 In case of insufficient equity sales monthly payments until the end of construction is calculated from the difference of profit from equity sales and the remaining amount for construction and installation work.
Thus at an interest rate of 13% per annum profit to the investor ( for 18 months from the date of the 1st listing) will be at least 21 275 535 RUB
B) Investments in the form of partnership participation. Phases of investment remain the same. The investor's profit at the end of real estate sales (no more than 36 months from the date of receipt of the 1st enumeration) will be 86 750, 000 (excluding tax)
With best wishes,
Roman Elizarov
Rho, Kaliningrad
Project price: 350 000 000
Investments volume: 350 000 000
Stage: Project is at development stage
869 reviews
Elizarov Roman Viktorovich